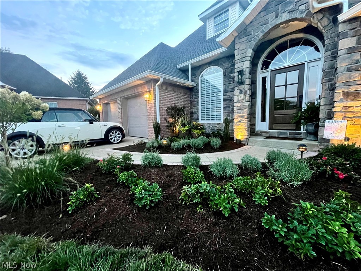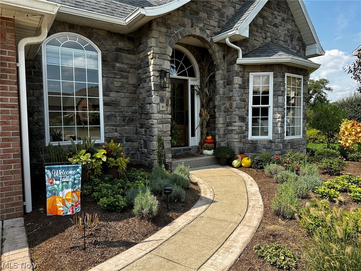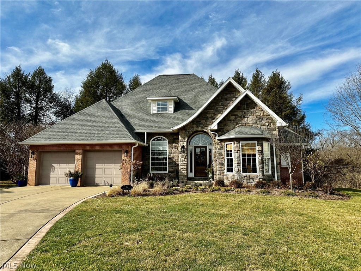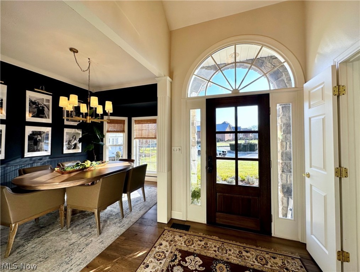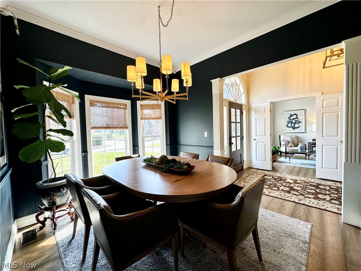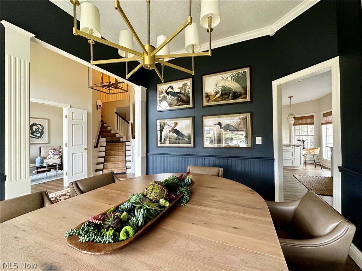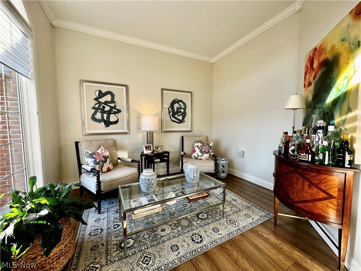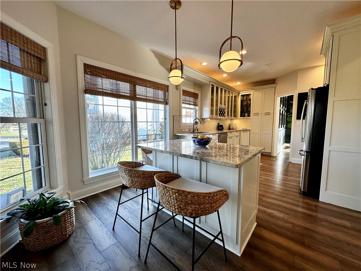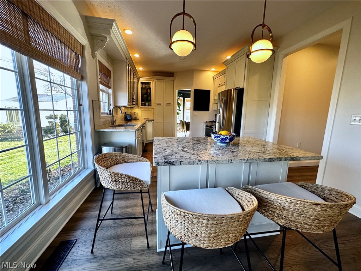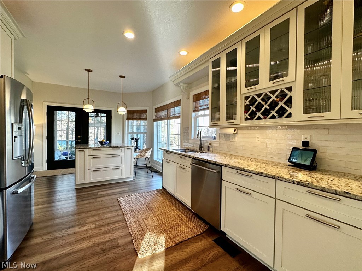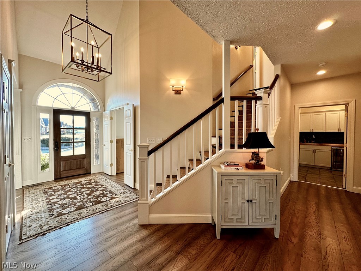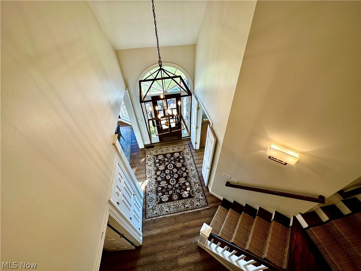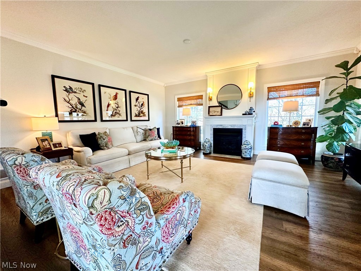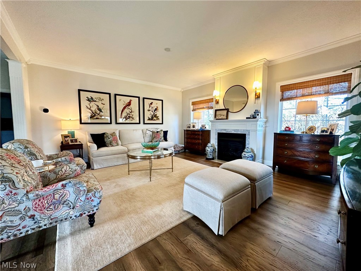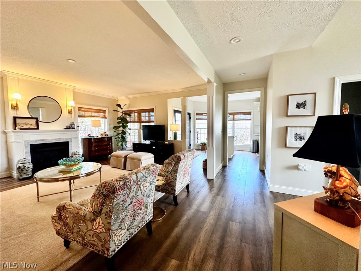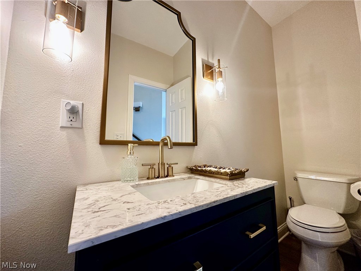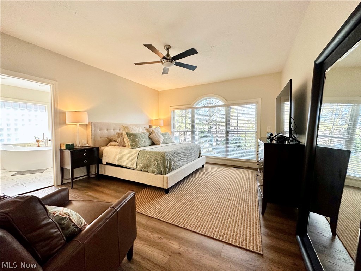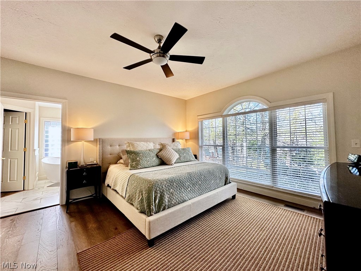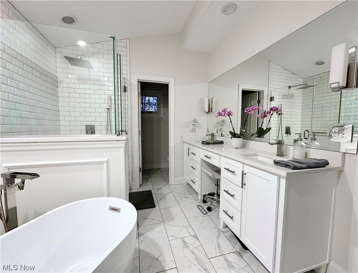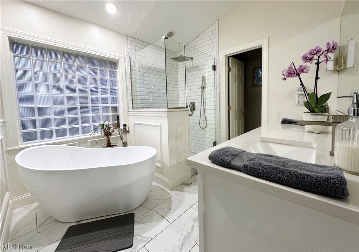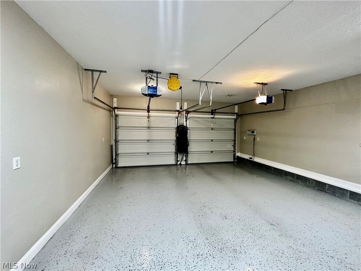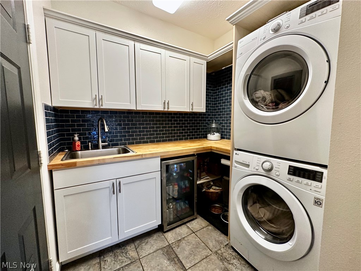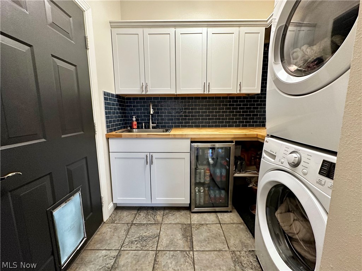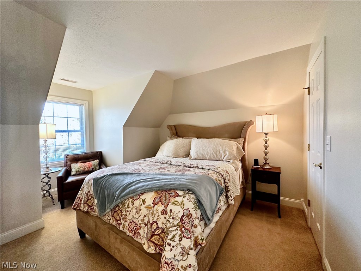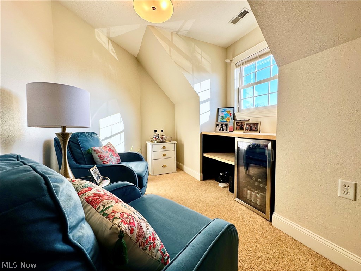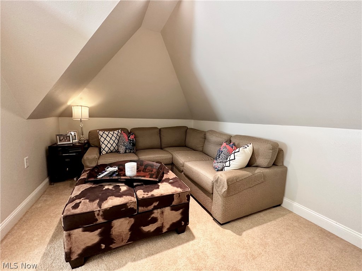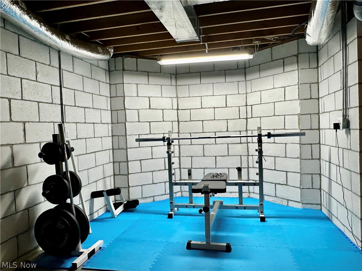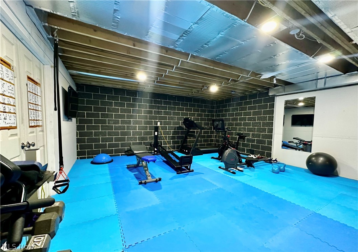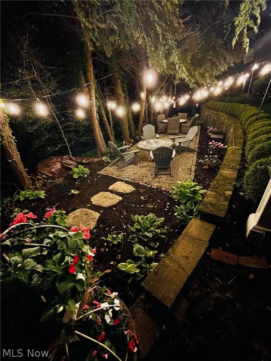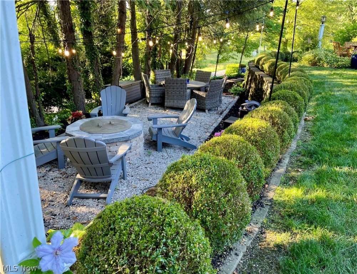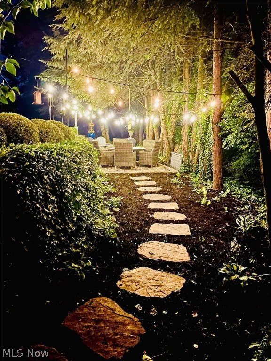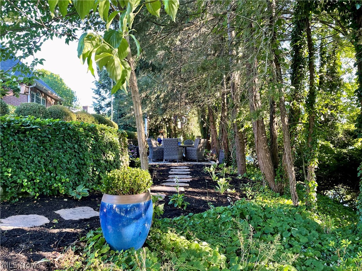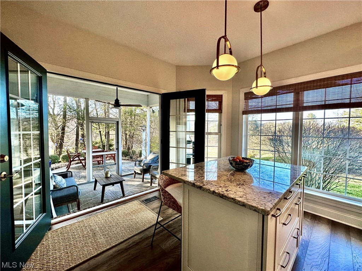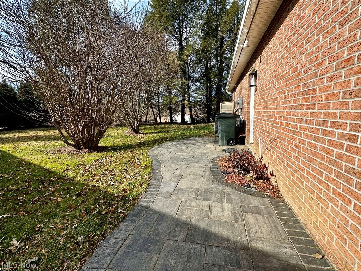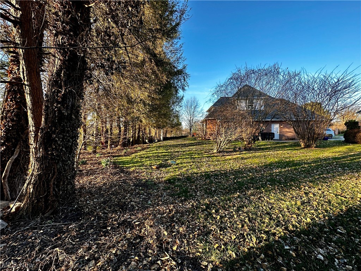10 Heather GlenVienna, WV 26105
Beds4
Baths4
SqFt
3,147
$545,000
Description
Tucked away in a quiet Vienna cul-de-sac, this modern cottage-style home blends classic sophistication and current trends resulting in a stunning property. An expansive entry ushers you in and the unique detailing keeps your attention as you explore the flowing floorplan. Soaring ceilings keep it light and airy with large windows throughout to capture the surrounding landscape. The kitchen is tastefully updated and features stainless appliances, quartz countertops, center island, and French doors that lead to a screened sitting area and a quaint patio. A spacious first floor ensuite provides ease of living with the convenience of an adjacent laundry center. The addition of a formal dining room, study, family room, living room, 3 additional bedrooms and a massive basement allow this home to fit many lifestyle configurations. Expect to be envied with the outdoor entertainment area that shares space with mature trees, English ivy, hostas, and bountiful bouquets of hydrangea that are plantContact - Listing ID 4437637
Legacy Real Estate Professionals
Property Details for 10 Heather Glen
StatusClosed
Sold Date4/24/2023
Bedrooms4
Bathrooms4
SqFt
3,147
Acres
0.227
CountyWood
SubdivisionHeather Glen Adn
Year Built2002
Property TypeResidential
Property Sub TypeSingle Family Residence
Primary Features
County
Wood
Half Baths
1
Property Sub Type
Single Family Residence
Property Type
Residential
Subdivision
Heather Glen Adn
Year Built
2002
Interior
Above Grade Finished Area
3147
Above Grade Finished Area Source
Appraiser
Appliances
Dishwasher, Disposal, Microwave, Range, Refrigerator, Water Softener
Basement
yes
Basement Type
Full, Unfinished, Sump Pump
Cooling
yes
Cooling Type
Central Air
Fireplace
yes
Fireplace Features
Gas
Fireplaces Total
1
Heating
yes
Heating Type
Forced Air, Fireplace(s), Gas
Interior Features
Central Vacuum
Levels
Two
Main Level Bathrooms
1
Main Level Bedrooms
1
Rooms Total
11
Stories
2
External
Architectural Style
Contemporary
Attached Garage
yes
Carport
no
Construction Materials
Brick, Stone, Vinyl Siding
Garage
yes
Garage Spaces
2
Lot Features
Cul-De-Sac, Wooded
Lot Size Area
0.2273
Lot Size Units
Acres
Parking Features
Attached, Electricity, Garage, Garage Door Opener, Paved
Patio And Porch Features
Patio, Porch
Property Attached
yes
Roof
Asphalt, Fiberglass
Sewer
Public Sewer
Water Source
Public
Location
Association
yes
Association Name
Heather Glenn Association
Direction Faces
East
Directions
North on Grand Central, left on 39th street. Development is at the end of the street, left hand side. Home is second house on the right.
Elementary School District
Wood-Parkersburg HS
High School District
Wood-Parkersburg HS
Middle Or Junior School District
Wood-Parkersburg HS
View
yes
View Type
Golf Course, Trees/Woods
Additional
Home Warranty
no
Human Modified
no
Mls Status
Closed
Permission
IDX
Property Sub Type Additional
Single Family Residence
Financial
Association Fee
100
Association Fee Frequency
Annually
Association Fee Includes
Maintenance Grounds
Buyer Financing
Conventional
Land Lease
no
Listing Terms
Cash, Conventional, FHA, VA Loan
Possession
Other
Tax Annual Amount
3161
Zoning Info
Local Information
Similar Listings
Contact - Listing ID 4437637
Legacy Real Estate Professionals
Data services provided by IDX Broker

